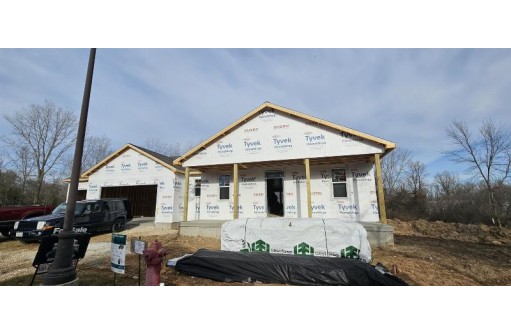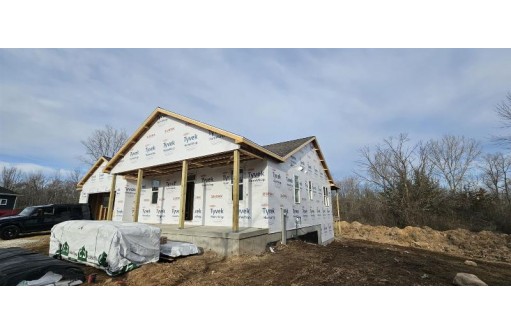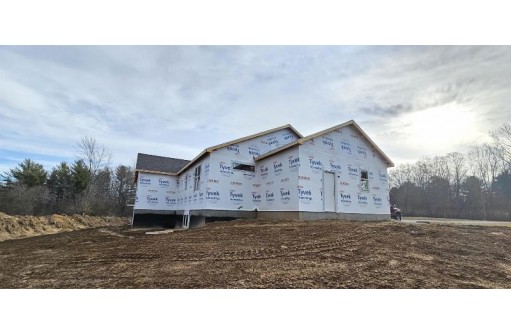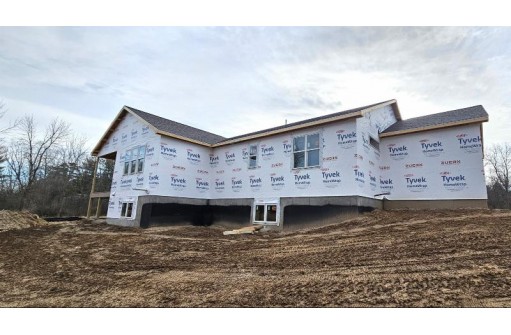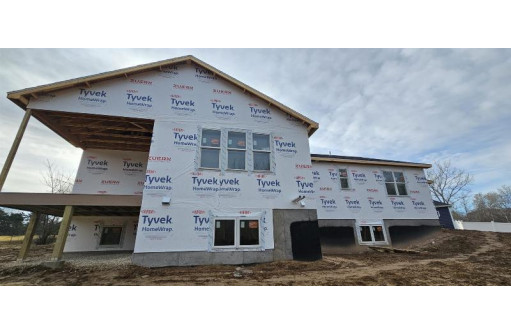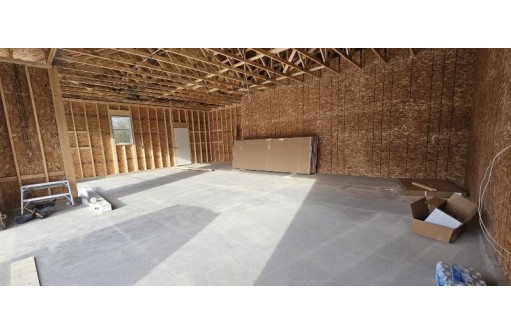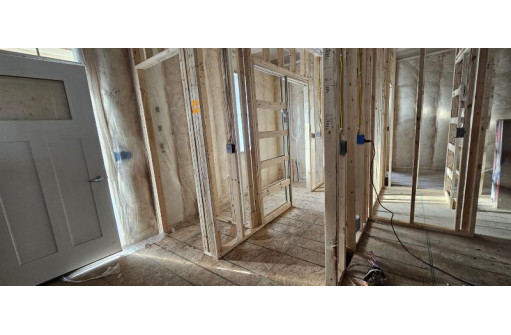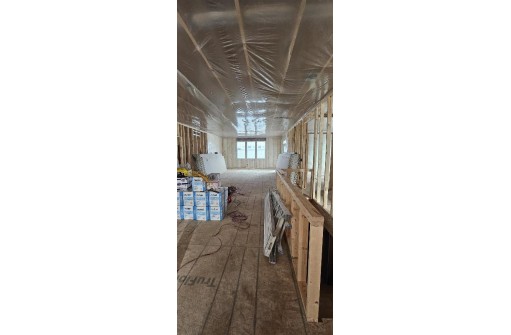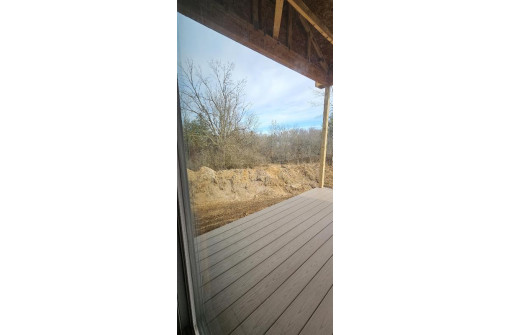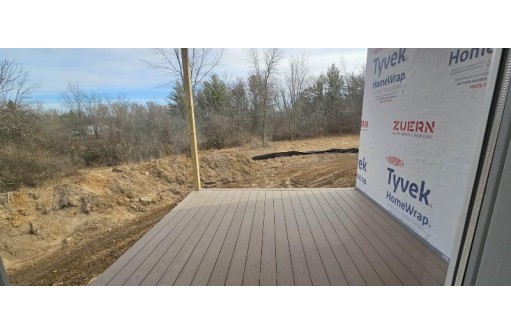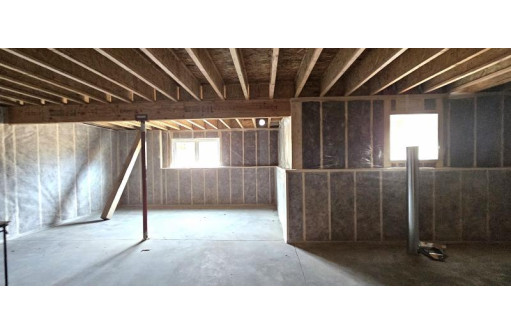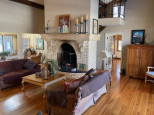WI > Green Lake > Green Lake > 630 Fiddlehead Court
Property Description for 630 Fiddlehead Court, Green Lake, WI 54941
Estimated completion is June of 2024. Nearly 1900 sq feet of living space on the main floor. 3 bedroom and 2.5 baths of thoughtful layout in this home featuring a beautiful screened in porch off the living room overlooking the 3-acre lot. The mudroom is sure to please all buyers as well. Overly generous WIC in the primary bedroom to hold all your things. Kitchen island and a nice pantry make the kitchen very useful. The lower level is a partial exposure letting in a lot of light and potential future build out with legal egress and plumbing for a third bath. Three car garage offers a lot of space as well. Front porch offers views of the golf course.
- Finished Square Feet: 1,880
- Finished Above Ground Square Feet: 1,880
- Waterfront:
- Building Type: 1 story, Under construction
- Subdivision:
- County: Green Lake
- Lot Acres: 3.36
- Elementary School: Green Lake
- Middle School: Green Lake
- High School: Green Lake
- Property Type: Single Family
- Estimated Age: 2024
- Garage: 3 car, Attached, Opener inc.
- Basement: Full, Full Size Windows/Exposed, Other Foundation, Poured Concrete Foundation, Stubbed for Bathroom, Sump Pump
- Style: Ranch
- MLS #: 1972758
- Taxes: $1,008
- Master Bedroom: 13X14
- Bedroom #2: 11X12
- Bedroom #3: 11X12
- Kitchen: 12X10
- Living/Grt Rm: 17X15
- ScreendPch: 11X10
- Laundry: 13X6
- Dining Area: 17X10
Similar Properties
There are currently no similar properties for sale in this area. But, you can expand your search options using the button below.
